This interesting Art Deco building was built in 1937 or 1938 and has had a number of names: “The Education Enquiry Office”, “School Attendance Department”, “Education Welfare Office”, “School meals” then eventually called the “Property Services Building”. It fronted onto West Street, Sheffield.
Education Welfare Offices
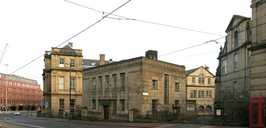

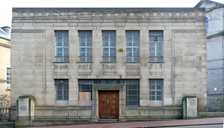
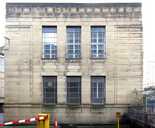
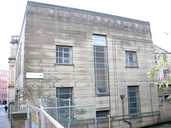
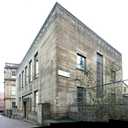
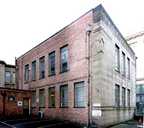
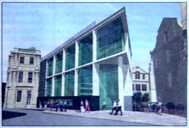
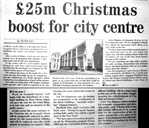
History
This part of West Street was previously called Bow Street, but the name was changed before this building was constructed.
From a report on the complex written in 1971 for the “History of Education Society”, titled “THE EDUCATION OFFICES, SHEFFIELD”:
The whole complex, including Firth College, had been designed by the local firm of architects, Flockton and Abbot, in collaboration with E.R. Robson, architect to the London School board who was probably responsible for the use of the English Renaissance style which was not characteristic of the local firm's earlier work.
… Edward M. Gibbs became a partner in the firm in 1876 and designed the Albert Hall in Barker's Pool, Ranmoor Church and the Mappin Art Gallery …
In 1891 J.B. Mitchel-Withers won an architectural competition for additions to the Central School. These were opened in 1895 by the Secretary for Education, Sir George Kekewith. The new buildings maintained the general Renaissance style. Further extensions and additions were made after the turn of the century, but the last significant building was the Education Enquiry Office fronting West Street. This small building mirrors the ambivalence of the mid-thirties in attempting to be both classical and modern. Its emasculated details are but a poor reflection of the full blooded Renaissance style of the adjoining buildings, but at least it was clothed in the right materials and the unity of the group remained unspoiled. An interesting technical experiment was an early and ingenious form of ‘air conditioning’. The incoming air was passed through canvas sheets constantly sprayed by water jets, then heated and taken up ducts inside pilasters. Alternate pilasters were used as exhaust ducts, with an extract fan on the roof. The 1895 building was lit by electricity from a generator"
The second document is the 1990 Sheffield City Council “Education Offices: planning brief”
A plan shows the building as the “Property Services Division”. It is subdivided into a number of small rooms on the ground floor, though the upper floor is mostly a single open-plan room.
The planning brief makes two comments:
1.6 The individual buildings forming the complex are as follows:- …
(vi) The Property Services Building on West Street Erected in 1938. Comprises 2 storey stone building with brick to rear in simplified classical style with art deco references.
3.2.4 The following changes are possible and recommended:-
(i) the demolition of the Property Services building. This would give the main courtyard more room to ‘breath’, allow a more impressive vehicle entrance to be designed and open up views of the impressive architecture on West Street.
A document lodged at Sheffield City Library lists the building like so:
Welfare Offices (or School Meals) WG Davies City Architect 1938
(WG Davies is the architect of the central library itself)
I also trawled through this:
City of Sheffield Education commitee Report of the commitee for the year ended 31st March, 1936
… Contracts have been entered into for the undermentioned works:- … (h) The erection of a New School Attendance Department on the Commitee's land in West Street adjoining the Junior Technical School.
The report for the next year has this:
Report of the commitee for the year ended 31st March, 1937
… The following buildings have been completed and occupied during the past year:- … (l) New department in West Street for Education Welfare Officers. March, 1937.
Bruno Postle
